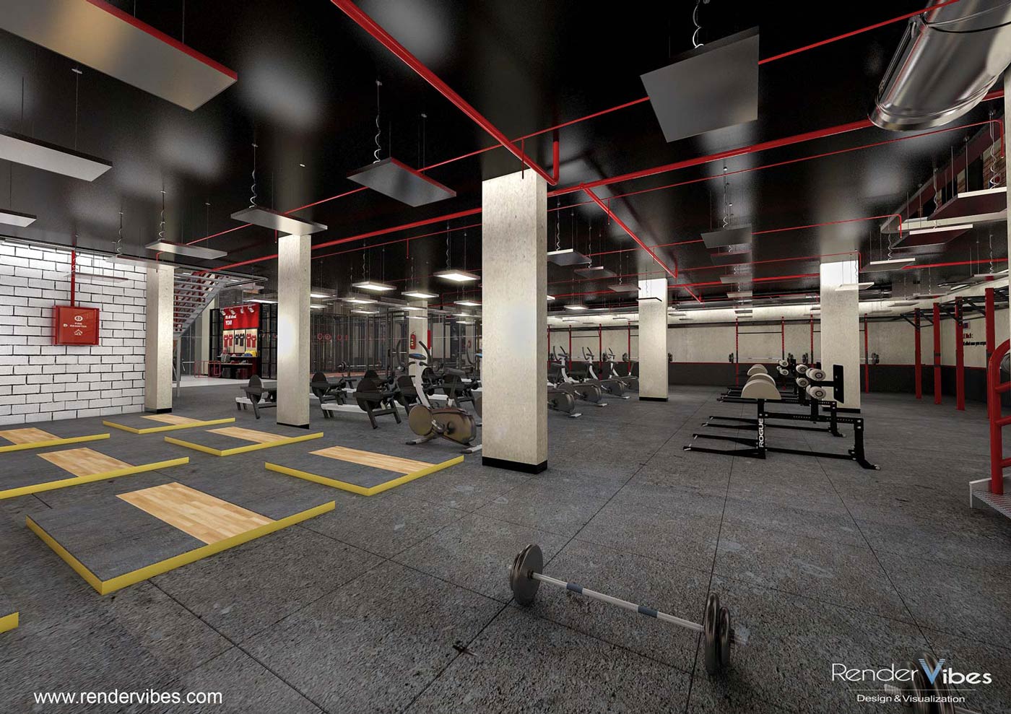
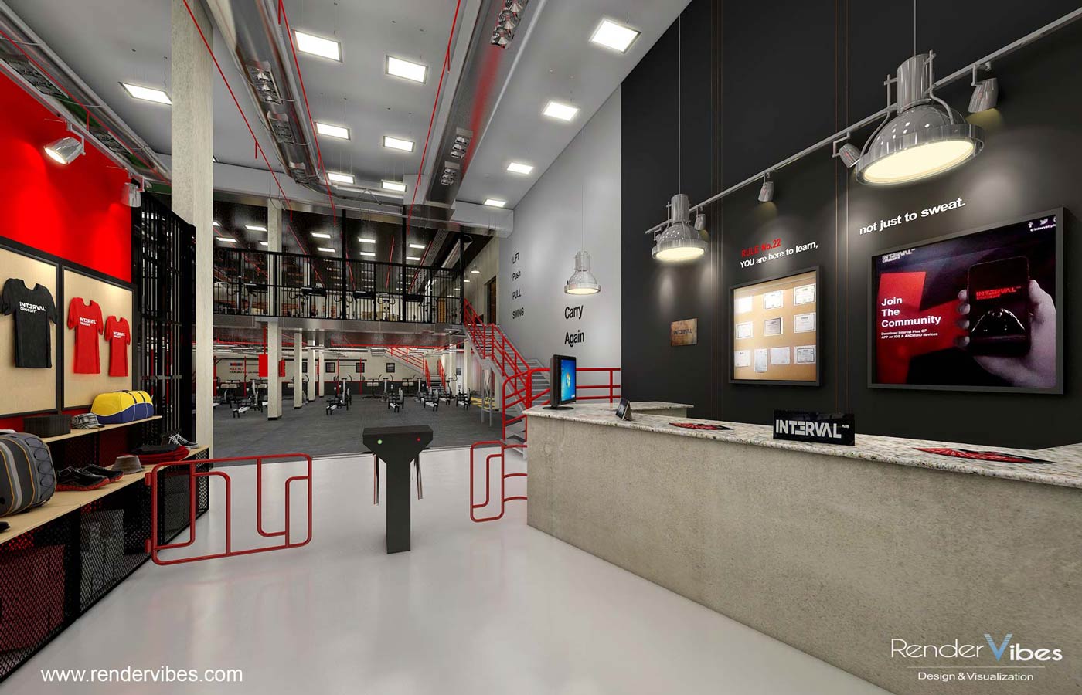
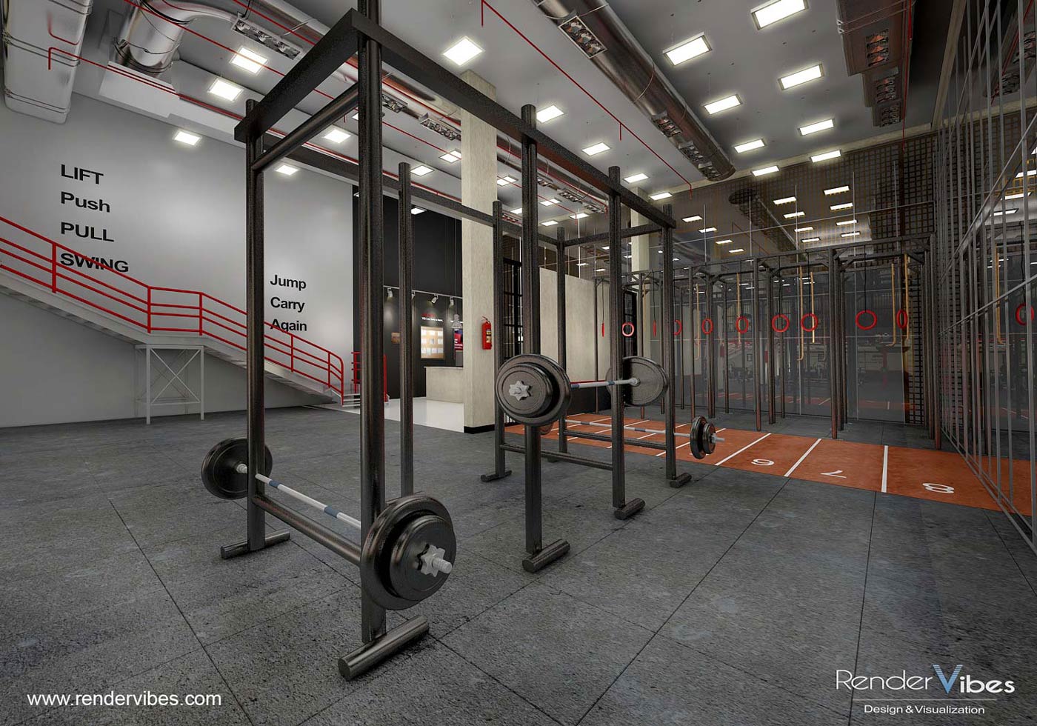
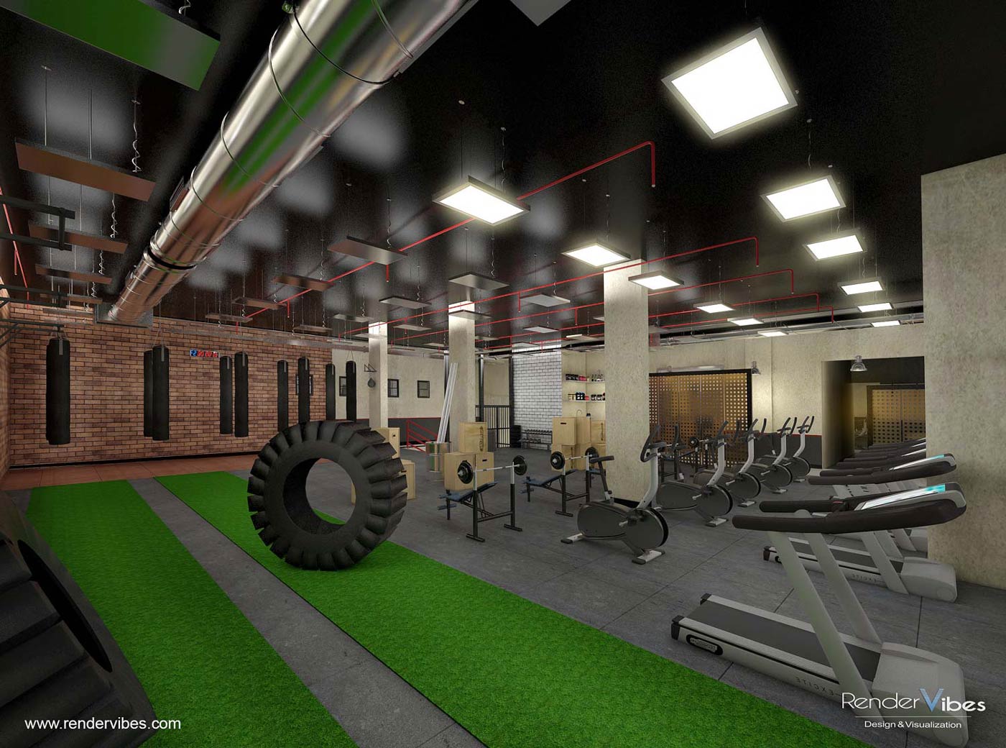
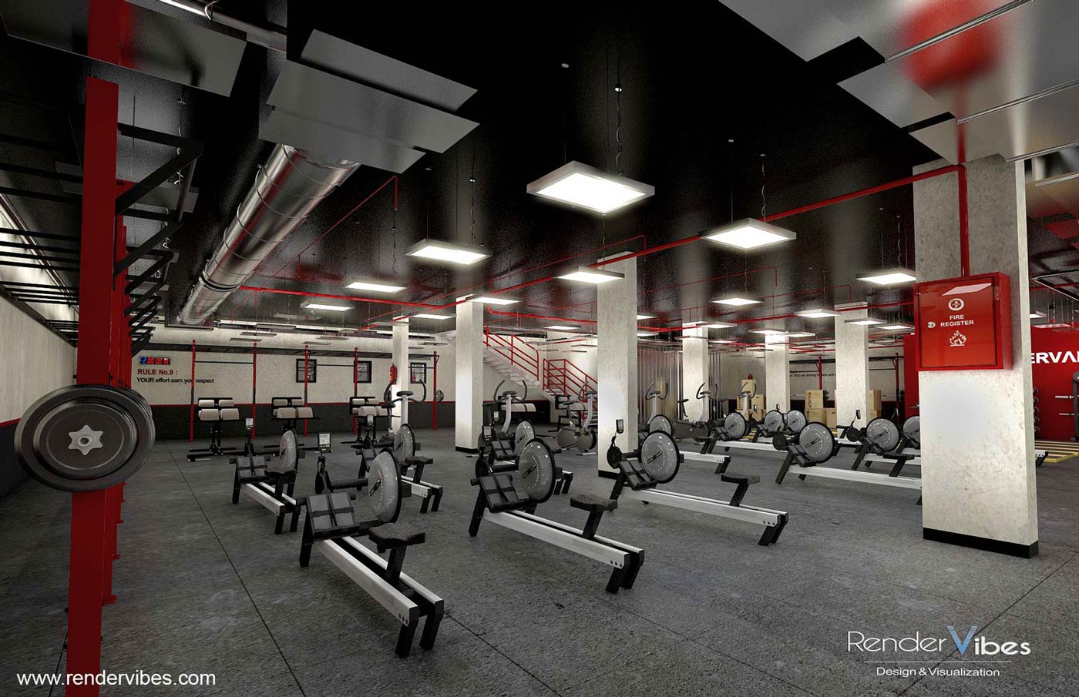
These Renderings were created to show case the interior design for a crossfir gym , The theme of the design is industrial. As a part of 3D Architectural Visualization Rendering Project , The project consists of ground floor , Mezzanine , Lockers and Bathroom .